Oakbrook Village Apartments - Apartment Living in Indianapolis, IN
About
Welcome to Oakbrook Village Apartments
6098 Georgetown Road Indianapolis, IN 46254P: (844) 980-4076 TTY: 711
F: 317-293-5627
Office Hours
Monday and Tuesday 10:00 AM to 6:00 PM. Wednesday 1:00 PM to 6:00 PM. Thursday and Friday 10:00 AM to 6:00 PM. Saturday 10:00 AM to 5:00 PM.
Experience convenient living at Oakbrook Village Apartments in Indianapolis, Indiana. We are around the corner from Northwestway Park and the Interstate 65 freeway, with many shopping and exquisite dining experiences. Our beautifully landscaped community reflects a passion for simplicity and elegance.
Our community offers an extensive selection of eight-floor plans, ranging from one to three bedrooms, with something for everyone's needs. Our beautifully detailed home amenities include an all-electric kitchen for your gourmet cooking needs and a patio or balcony for those who love to relax outside. Select apartment homes feature a breakfast bar, pantry, mirrored closet doors, spacious walk-in closets, and an in-home washer and dryer*. See what makes Oakbrook Village Apartments the best place to live.
We feature great community amenities suited for your active lifestyle. Apartments range from more affordable classic style units to higher end and recently renovated units. Utilize our the fitness center, clubhouse, business center, or billiards table. We offer a tennis court, a shimmering swimming pool, and a play area for outdoor fun. We love your furry friends, so please bring them along, as we are a pet-friendly community. Open parking, 24-hour emergency maintenance, and a laundry facility are available for your convenience. Oakbrook Village Apartments in Indianapolis, IN, is tailored to those who prefer a carefree lifestyle but desire privacy and distinction in their apartment home.
Click here to apply for FREE!Specials
FREE application special
Valid 2025-04-21 to 2025-05-04
Apply for free for a limited time.
Floor Plans
1 Bedroom Floor Plan
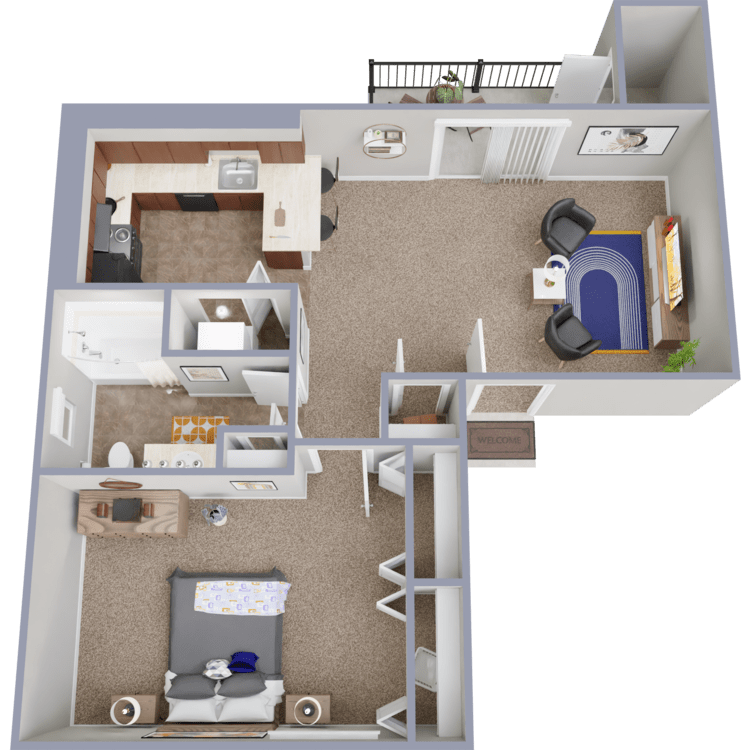
The Walnut
Details
- Beds: 1 Bedroom
- Baths: 1
- Square Feet: 680
- Rent: $1001-$1166
- Deposit: $300
Floor Plan Amenities
- Air Conditioning
- All-electric Kitchen
- Balcony or Patio
- Breakfast Bar
- Cable Ready
- Carpeted Floors
- Central Air Conditioning and Heating
- Dishwasher
- Extra Storage
- Pantry
- Refrigerator
- Vertical Blinds
- Views Available
* In Select Apartment Homes
Floor Plan Photos
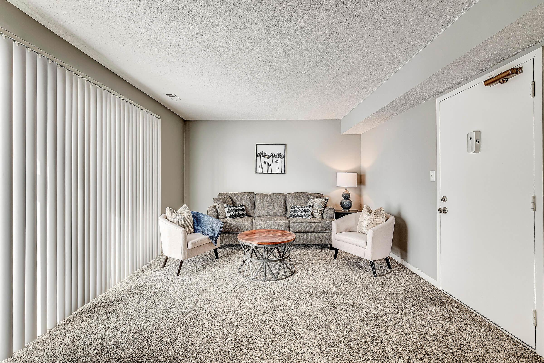
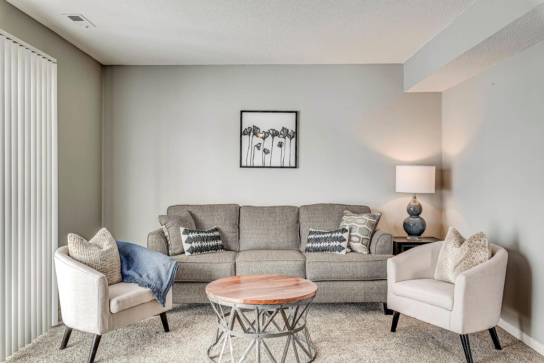
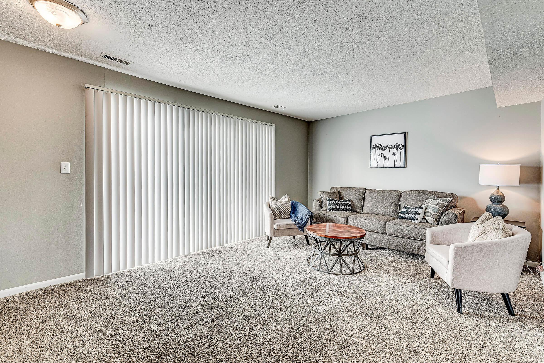
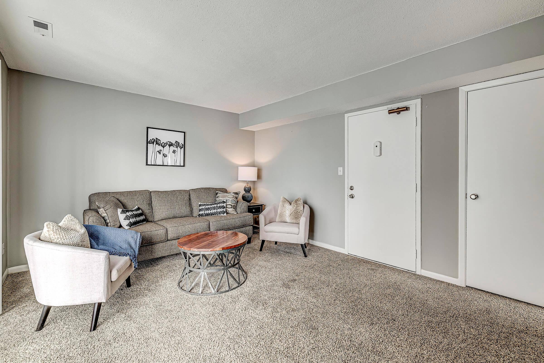
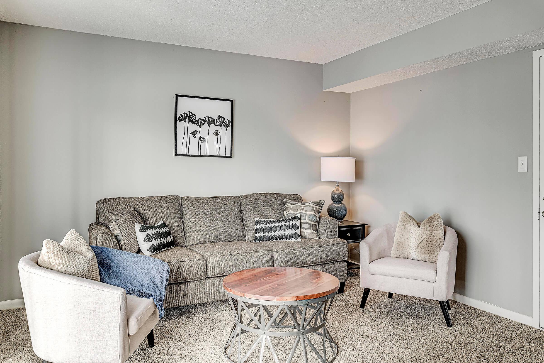
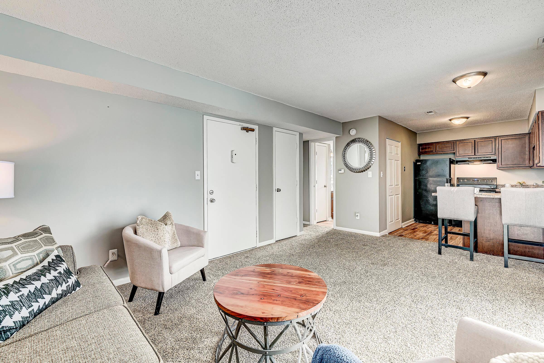
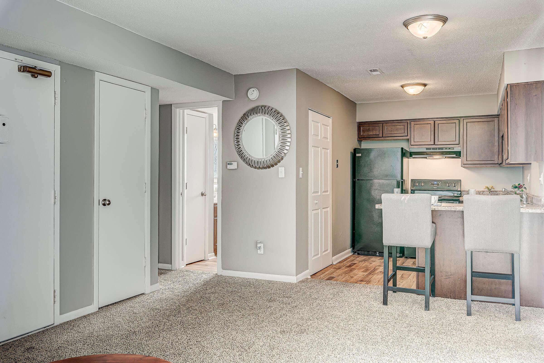
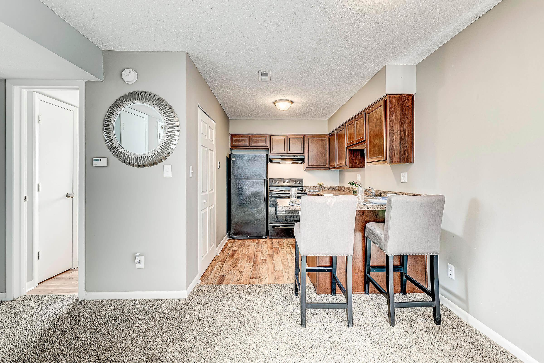
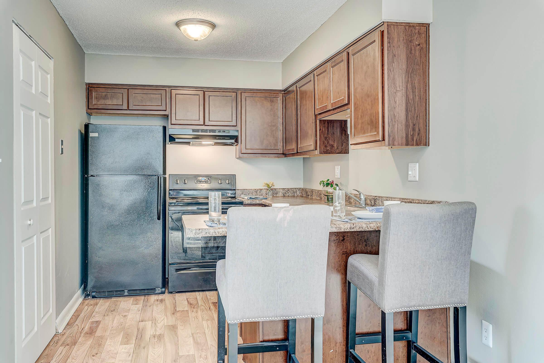
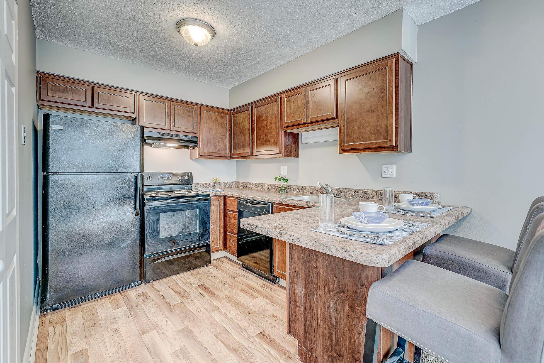
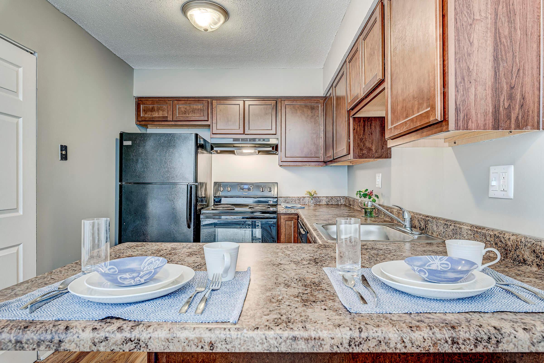
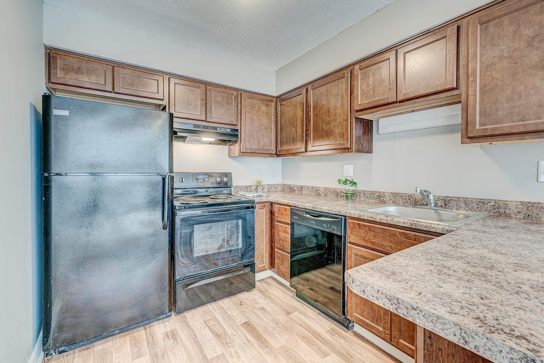
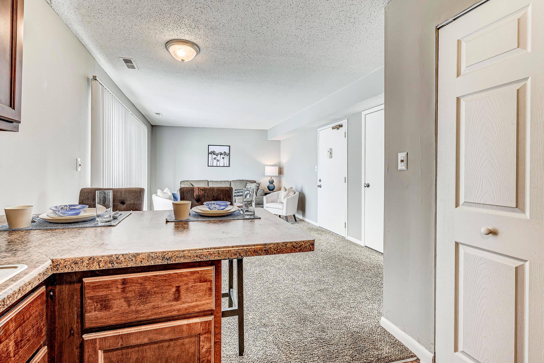
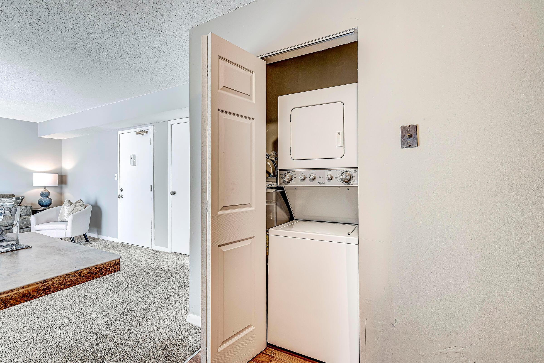
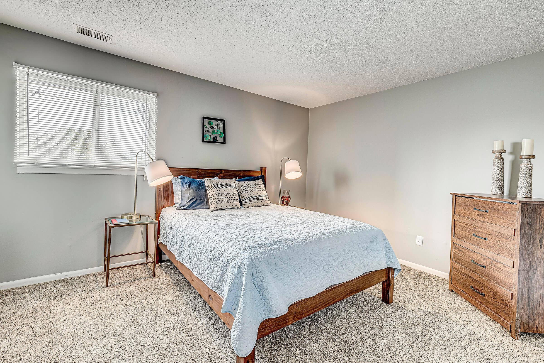
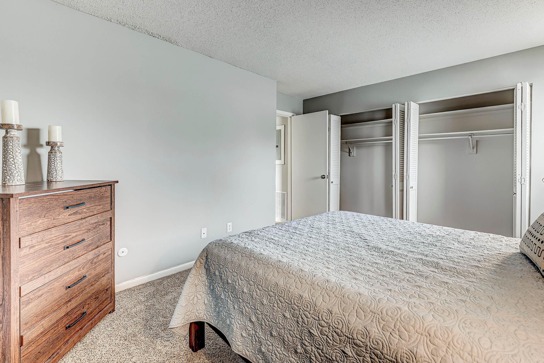

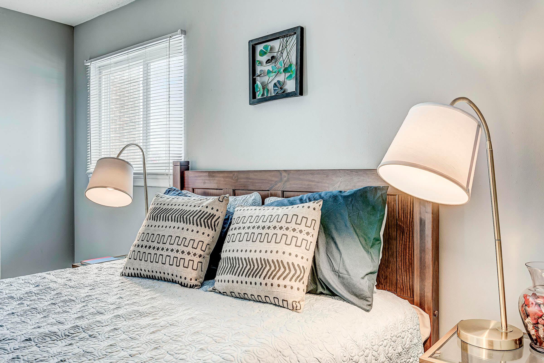
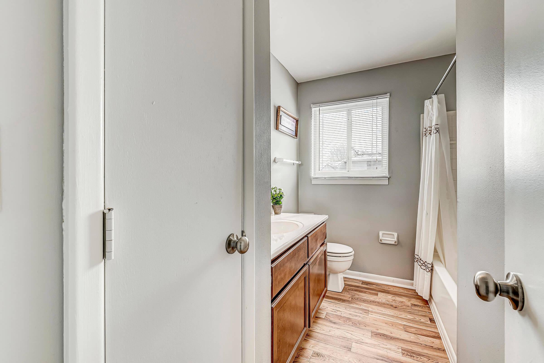
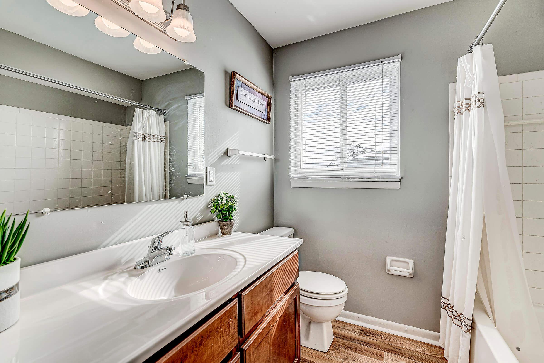
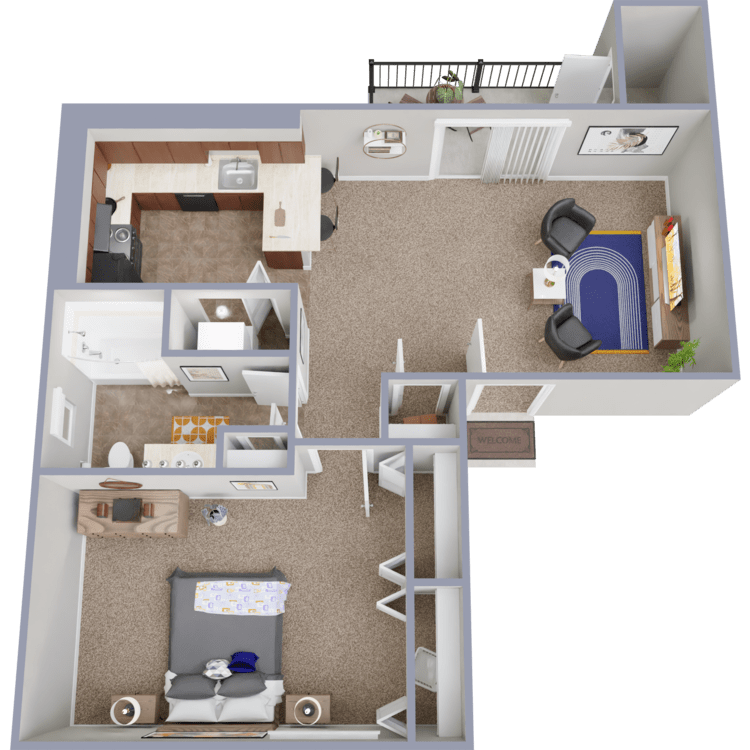
The Willow
Details
- Beds: 1 Bedroom
- Baths: 1
- Square Feet: 680
- Rent: $981-$1176
- Deposit: $300
Floor Plan Amenities
- Air Conditioning
- All-electric Kitchen
- Breakfast Bar
- Cable Ready
- Carpeted Floors
- Central Air Conditioning and Heating
- Dishwasher
- Extra Storage
- Pantry
- Balcony or Patio
- Refrigerator
- Vertical Blinds
- Views Available
* In Select Apartment Homes
2 Bedroom Floor Plan
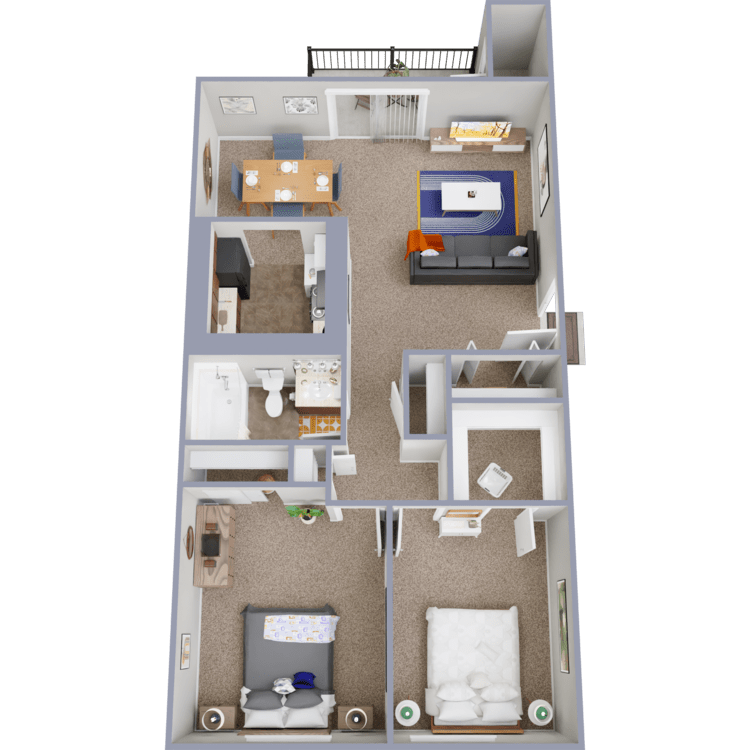
The Elm
Details
- Beds: 2 Bedrooms
- Baths: 1
- Square Feet: 860
- Rent: $1161-$1356
- Deposit: $300
Floor Plan Amenities
- Air Conditioning
- All-electric Kitchen
- Balcony or Patio
- Breakfast Bar
- Cable Ready
- Carpeted Floors
- Central Air Conditioning and Heating
- Dishwasher
- Extra Storage *
- Mirrored Closet Doors
- Pantry
- Refrigerator
- Vertical Blinds
- Views Available
* In Select Apartment Homes
Floor Plan Photos
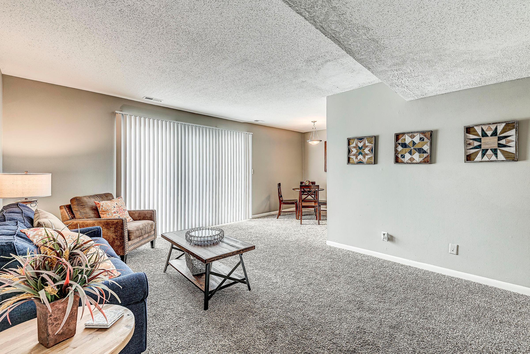
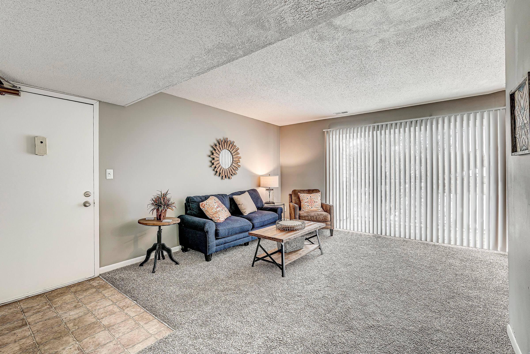
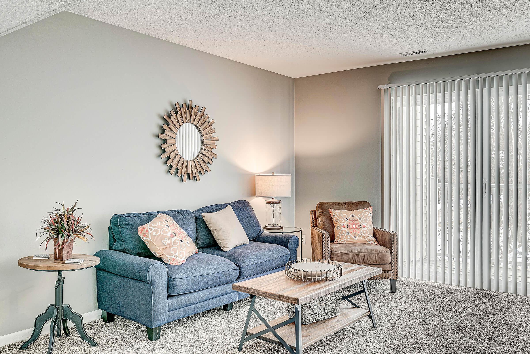
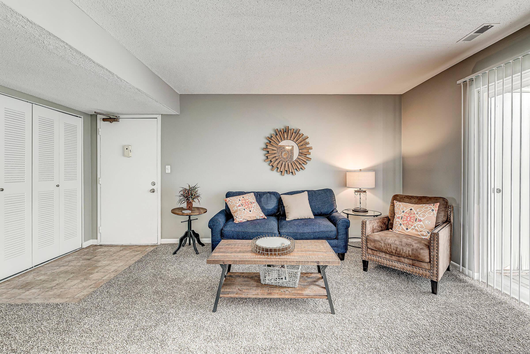
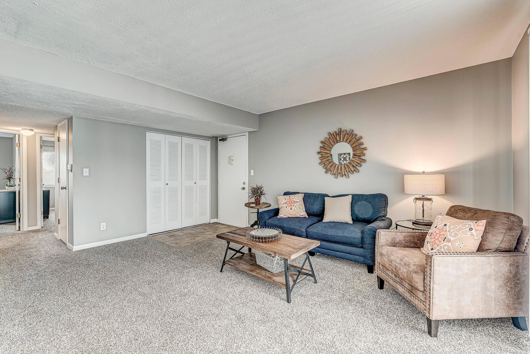
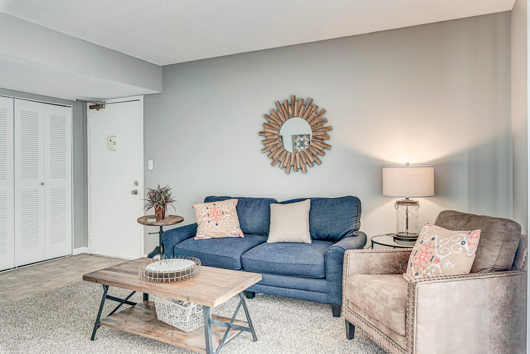
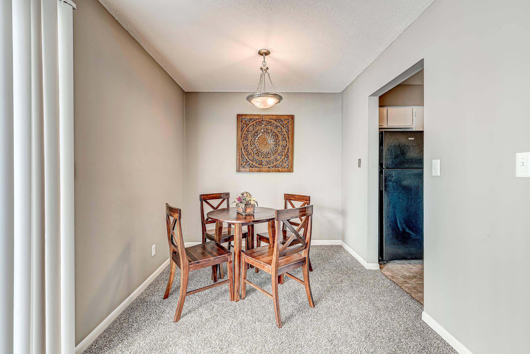
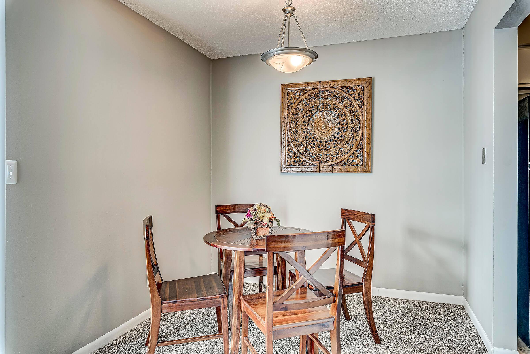
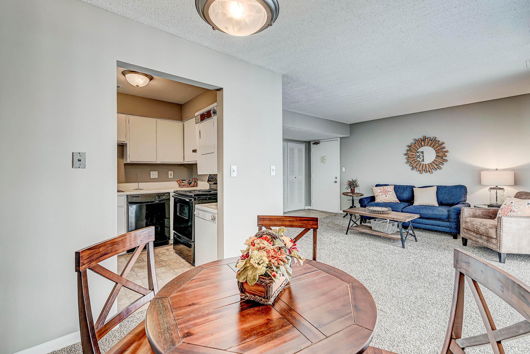
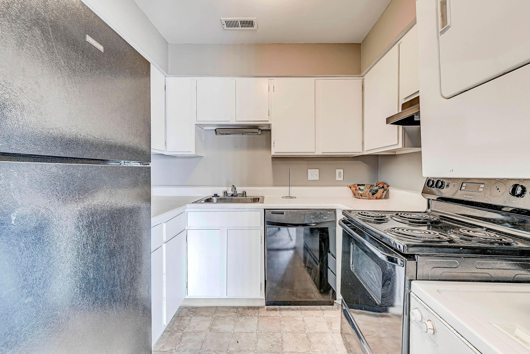
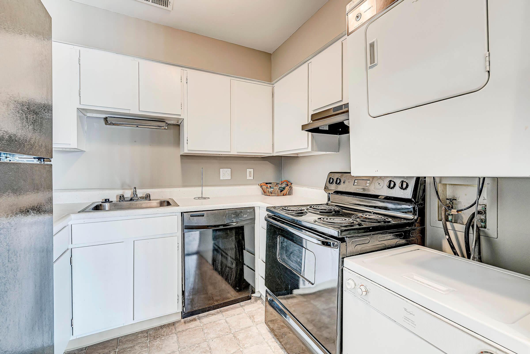
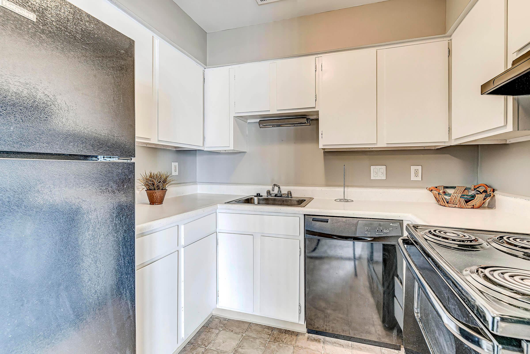
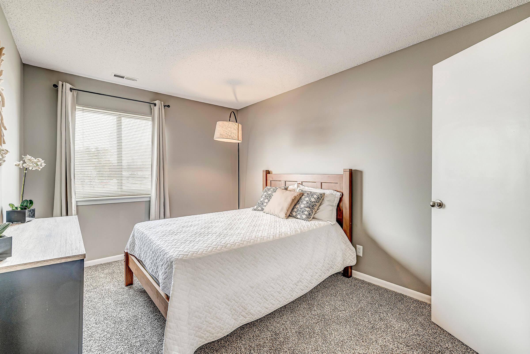
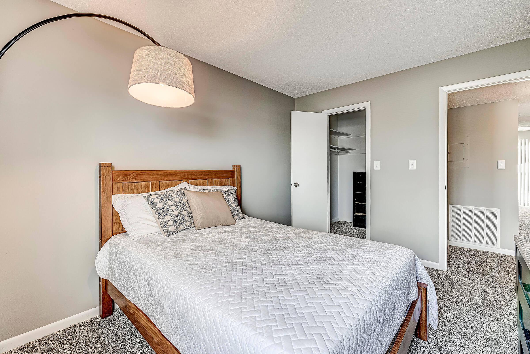
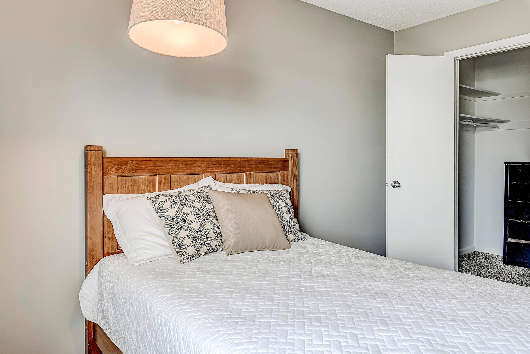

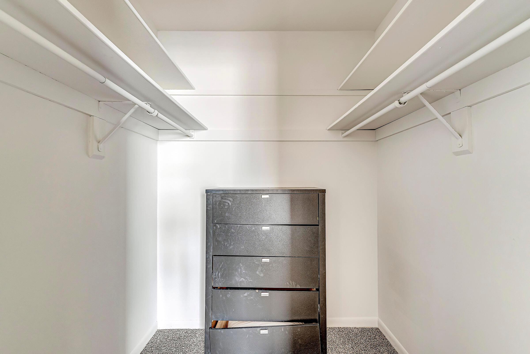
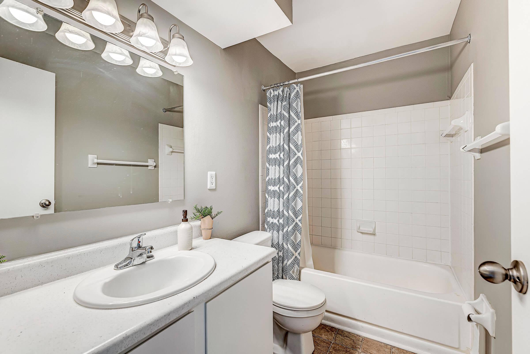
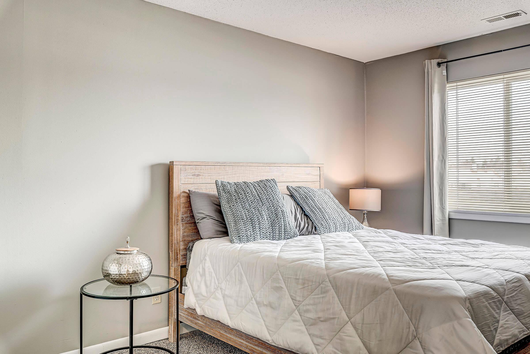

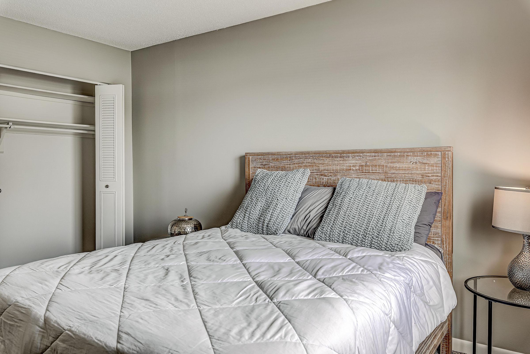
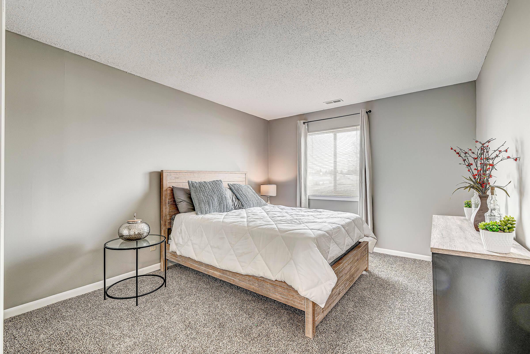
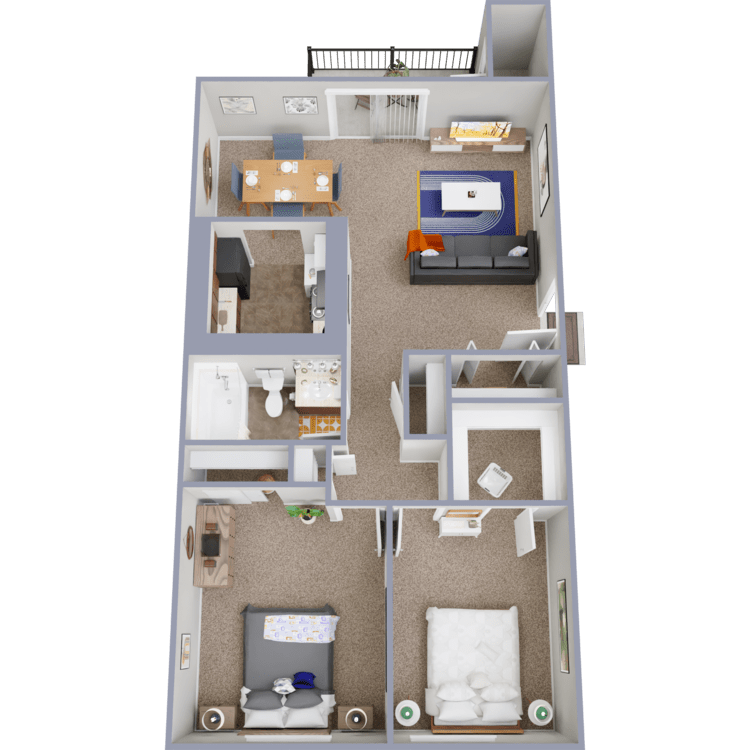
The Evergreen
Details
- Beds: 2 Bedrooms
- Baths: 1
- Square Feet: 860
- Rent: $1181-$1376
- Deposit: $300
Floor Plan Amenities
- Air Conditioning
- All-electric Kitchen
- Balcony or Patio
- Breakfast Bar
- Cable Ready
- Carpeted Floors
- Central Air Conditioning and Heating
- Dishwasher
- Extra Storage
- Mirrored Closet Doors
- Pantry
- Refrigerator
- Vertical Blinds
- Views Available
- Washer and Dryer Connections
- Washer and Dryer In Home
* In Select Apartment Homes
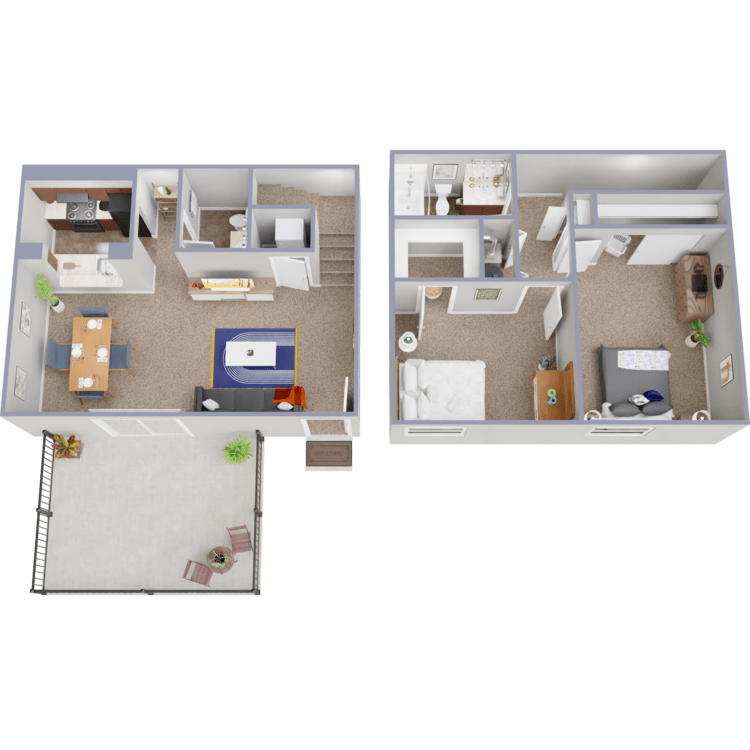
The Hickory Townhome
Details
- Beds: 2 Bedrooms
- Baths: 1.5
- Square Feet: 990
- Rent: From $1281
- Deposit: $300
Floor Plan Amenities
- Air Conditioning
- All-electric Kitchen
- Balcony or Patio
- Breakfast Bar
- Cable Ready
- Carpeted Floors
- Central Air Conditioning and Heating
- Dishwasher
- Extra Storage
- Mirrored Closet Doors
- Refrigerator
- Pantry
- Vertical Blinds
- Views Available
- Walk-in Closets
- Washer and Dryer Connections
- Washer and Dryer In Home
* In Select Apartment Homes
3 Bedroom Floor Plan
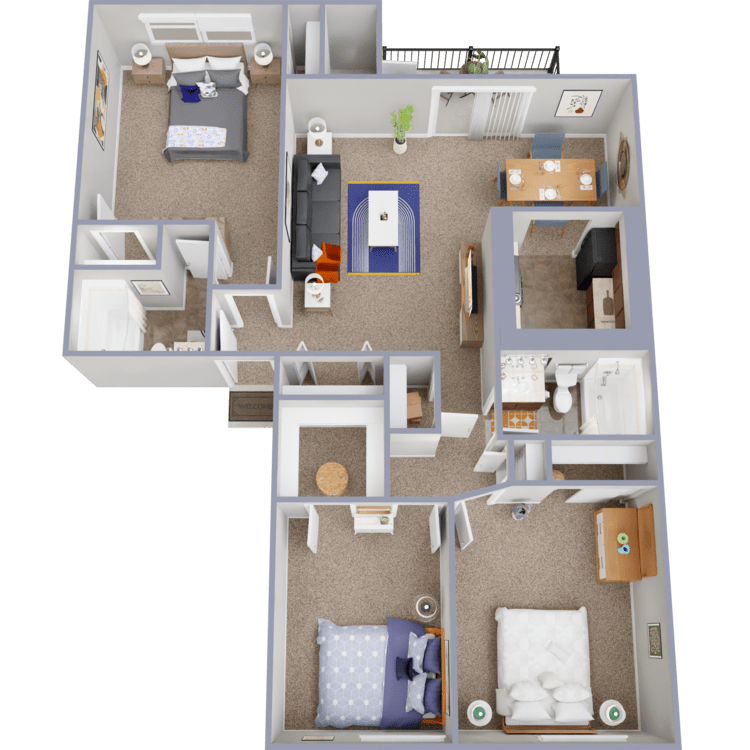
The Spruce
Details
- Beds: 3 Bedrooms
- Baths: 2
- Square Feet: 1140
- Rent: $1401-$1596
- Deposit: $300
Floor Plan Amenities
- Air Conditioning
- All-electric Kitchen
- Balcony or Patio
- Breakfast Bar
- Cable Ready
- Carpeted Floors
- Central Air Conditioning and Heating
- Dishwasher
- Extra Storage
- Mirrored Closet Doors
- Pantry
- Refrigerator
- Vertical Blinds
- Views Available
* In Select Apartment Homes
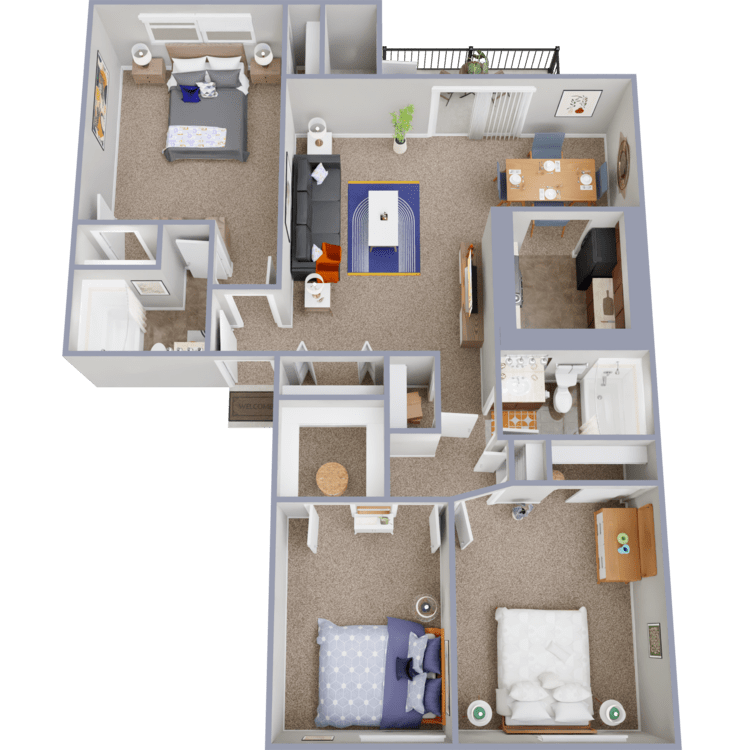
The Sycamore
Details
- Beds: 3 Bedrooms
- Baths: 2
- Square Feet: 1140
- Rent: $1431-$1626
- Deposit: $300
Floor Plan Amenities
- Air Conditioning
- All-electric Kitchen
- Balcony or Patio
- Breakfast Bar
- Cable Ready
- Carpeted Floors
- Central Air Conditioning and Heating
- Dishwasher
- Extra Storage
- Mirrored Closet Doors
- Pantry
- Refrigerator
- Vertical Blinds
- Views Available
- Washer and Dryer Connections
- Washer and Dryer In Home
* In Select Apartment Homes
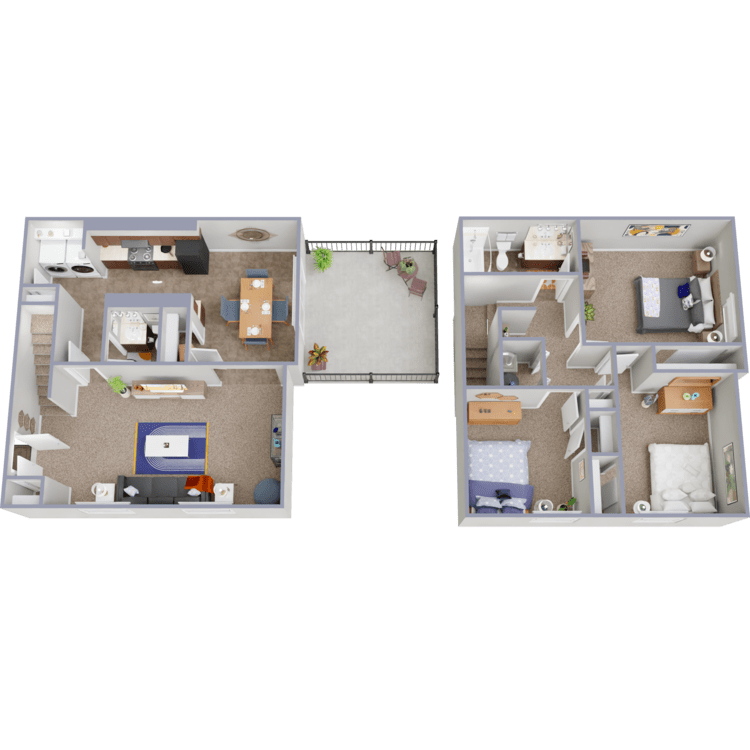
The Oak Townhome
Details
- Beds: 3 Bedrooms
- Baths: 1.5
- Square Feet: 1204
- Rent: $1621-$1726
- Deposit: $300
Floor Plan Amenities
- Air Conditioning
- All-electric Kitchen
- Balcony or Patio
- Breakfast Bar
- Cable Ready
- Carpeted Floors
- Central Air Conditioning and Heating
- Dishwasher
- Extra Storage
- Mirrored Closet Doors
- Pantry
- Refrigerator
- Vertical Blinds
- Views Available
- Walk-in Closets
- Washer and Dryer Connections
- Washer and Dryer In Home
* In Select Apartment Homes
Floor Plan Photos
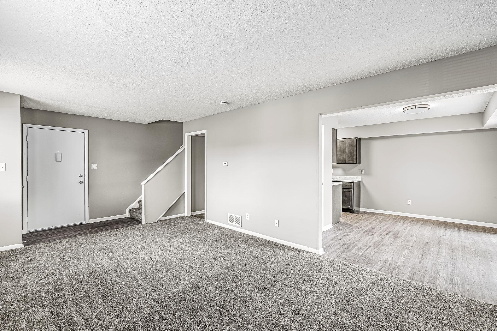
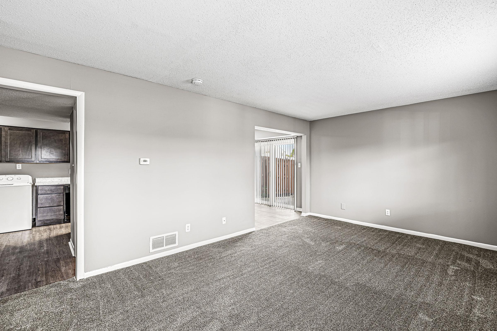
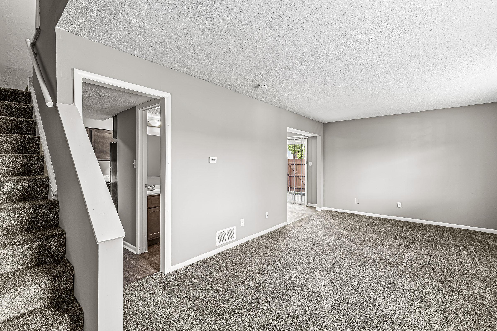
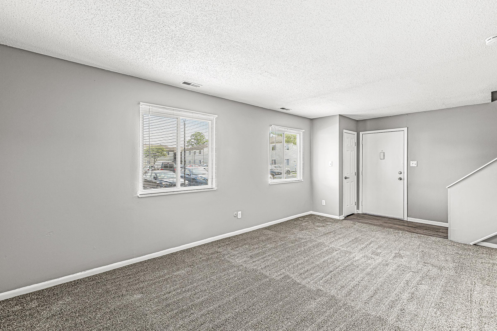
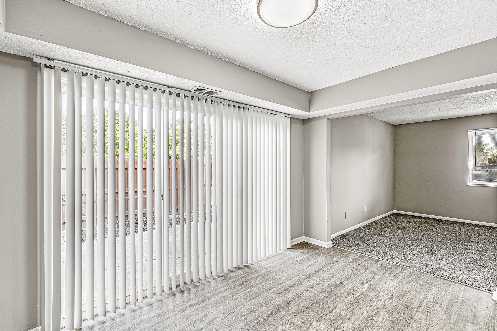
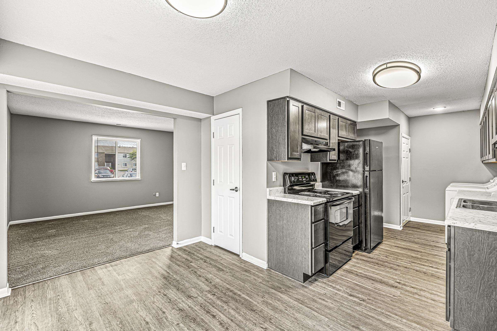
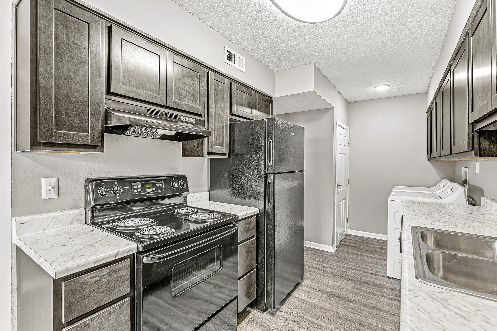
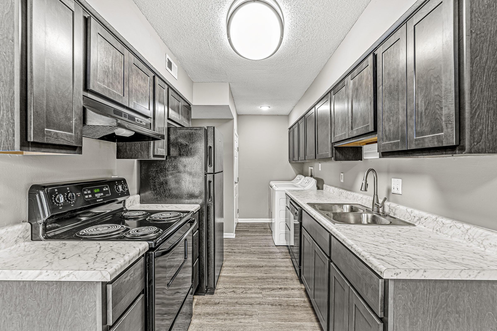
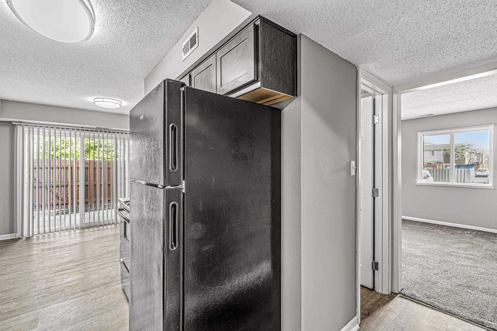
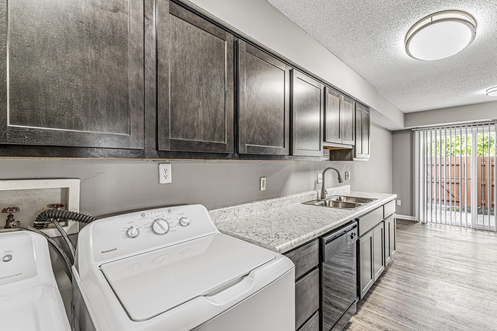
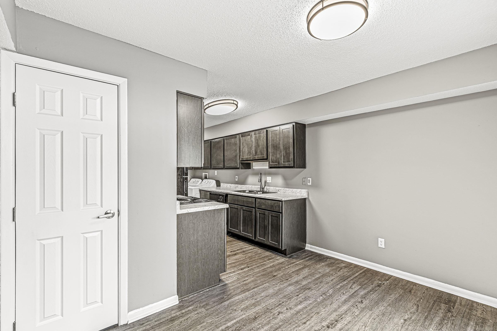
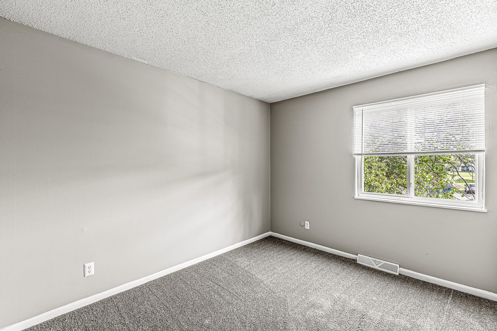
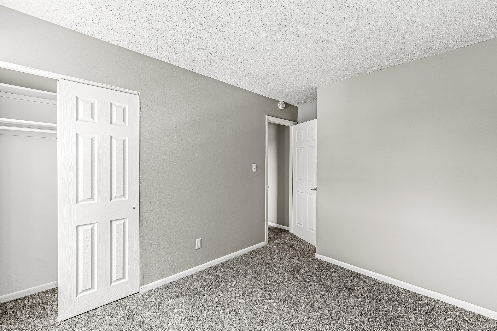
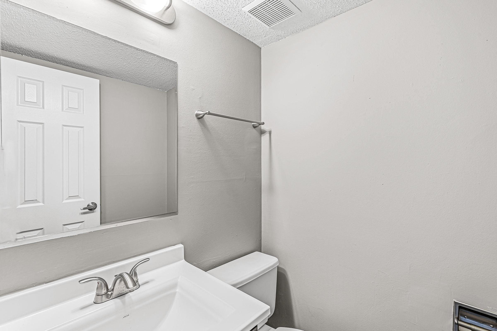
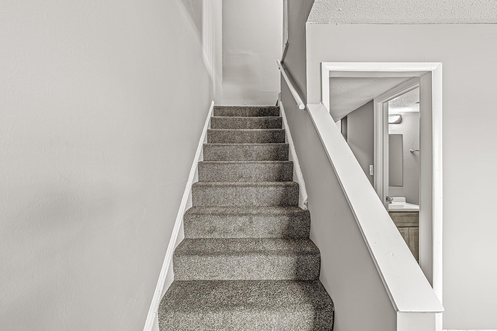
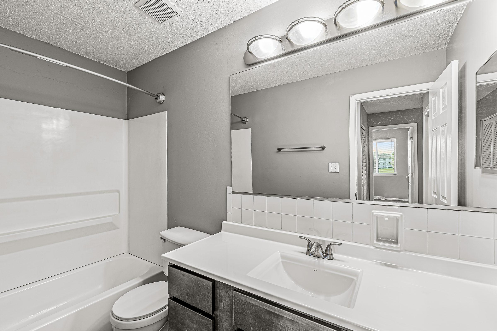
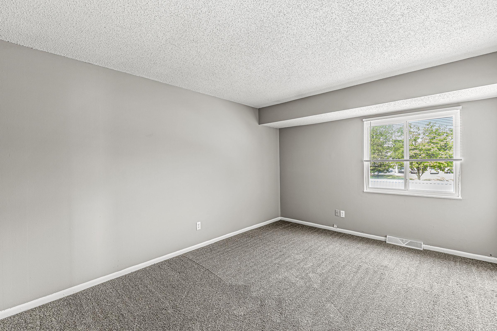
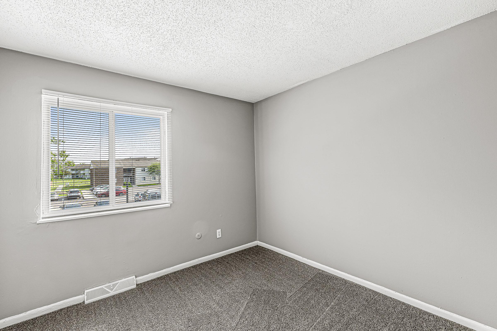
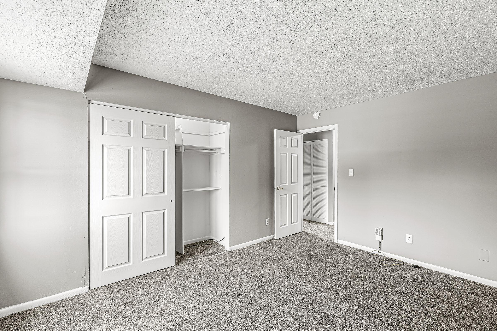
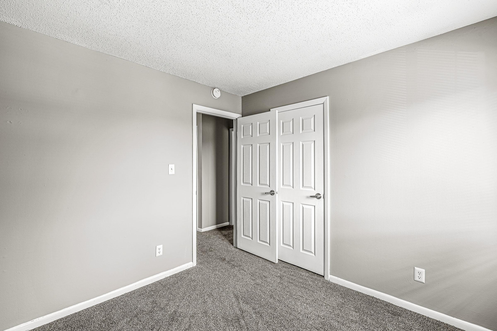
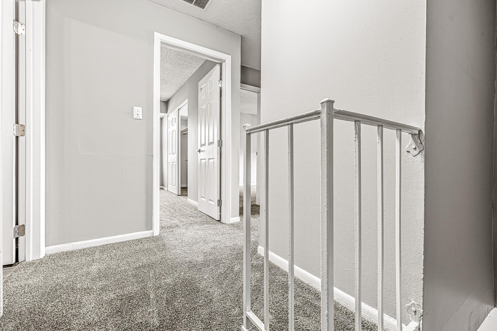
Show Unit Location
Select a floor plan or bedroom count to view those units on the overhead view on the site map. If you need assistance finding a unit in a specific location please call us at (844) 980-4076 TTY: 711.

Amenities
Explore what your community has to offer
Community Amenities
- Access to Public Transportation
- Beautiful Landscaping
- Billiards
- Business Center
- Cable Available
- Clubhouse
- Copy and Fax Services
- Corporate Housing Available
- Disability Access
- Easy Access to Freeways and Shopping
- Guest Parking
- High-speed Internet Access
- Laundry Facility
- On-call Maintenance and On-site Maintenance
- Part-time Courtesy Patrol
- Play Area
- Professional Management
- Public Parks Nearby
- Shimmering Swimming Pool
- Short-term Leasing Available
- Large Fitness Center
- Tennis Court
Apartment Features
- All-electric Kitchen
- Balcony or Patio
- Breakfast Bar*
- Cable Ready
- Carpeted Floors
- Central Air Conditioning and Heating
- Dishwasher
- New Cabinetry and Countertops
- New Energy Efficient Appliances
- Hardwood Floors
- Extra Storage
- Mirrored Closet Doors*
- Pantry*
- Refrigerator
- Renovated Interiors
- Updated Lighting and Hardware
- Vertical Blinds
- Views Available
- Walk-in Closets*
- Washer and Dryer Connections*
- Washer and Dryer In Home*
* In Select Apartment Homes
Pet Policy
Pets Welcome Upon Approval. Breed restrictions apply. Limit of 2 pets per home. There is no weight limit. A non-refundable pet fee of $300 is required. Monthly pet rent of $30 will be charged per pet.
Photos
Amenities
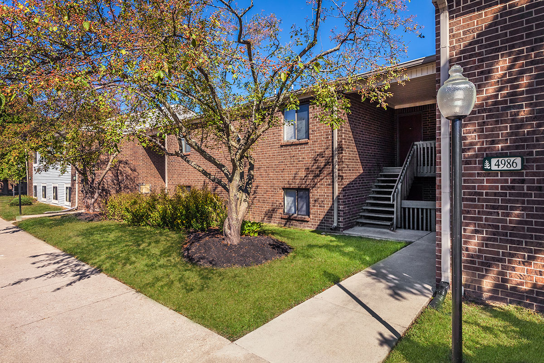
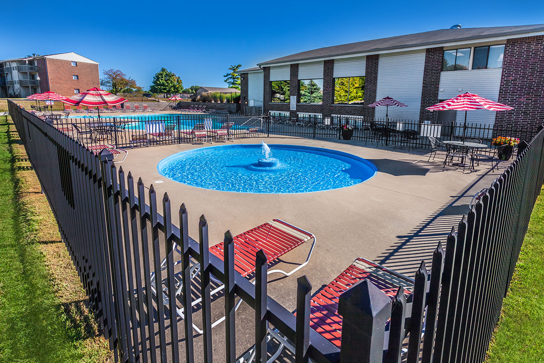
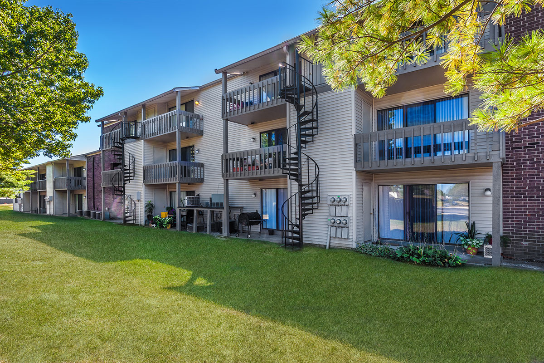
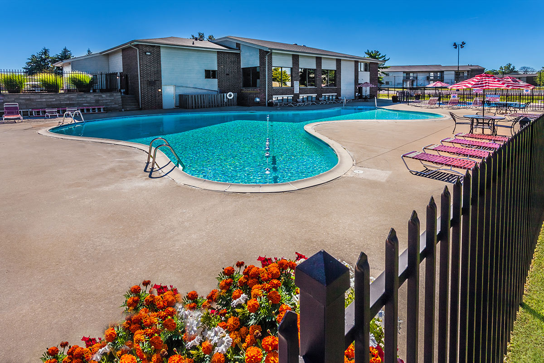
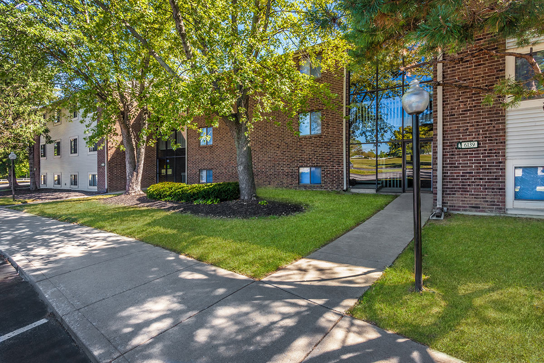
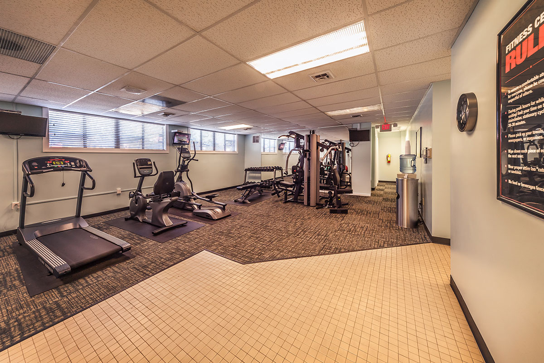
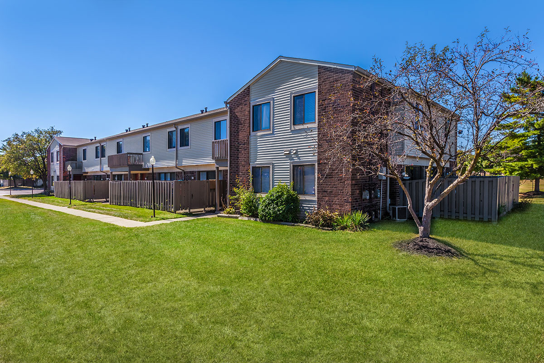
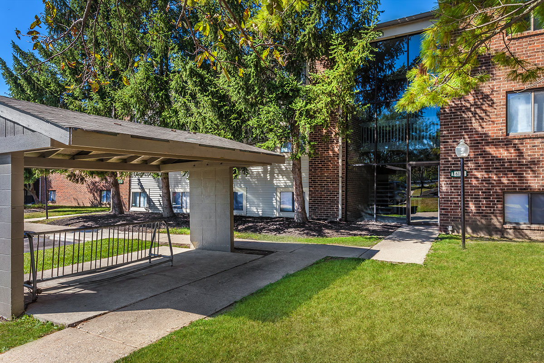
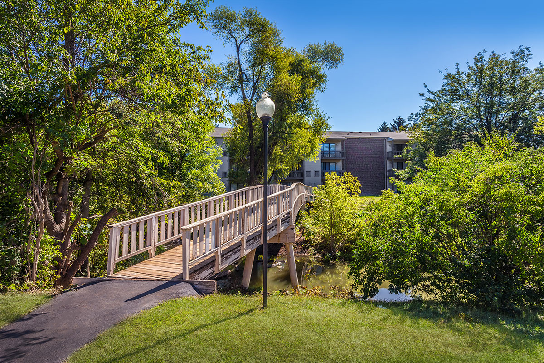
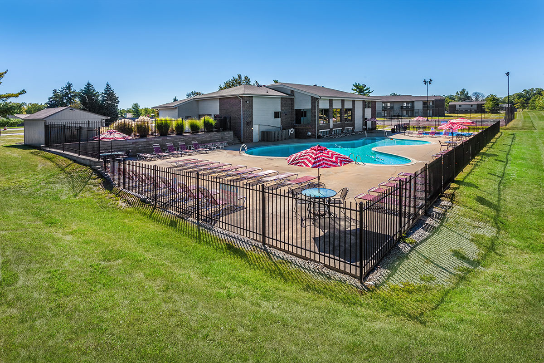
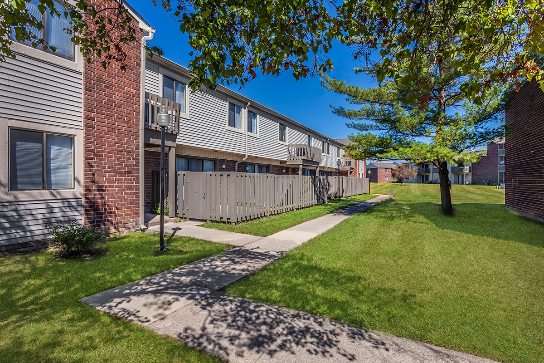
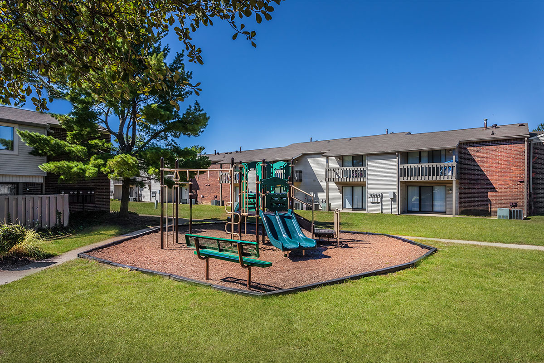
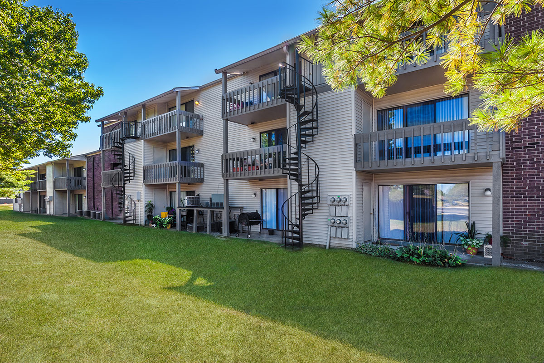
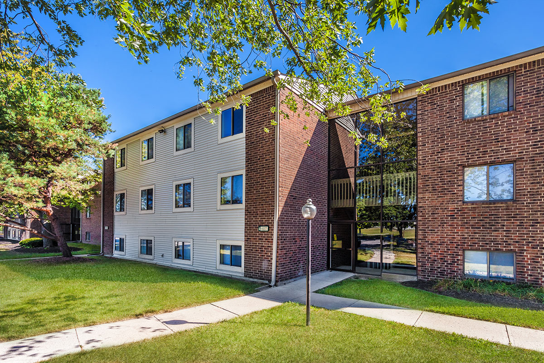
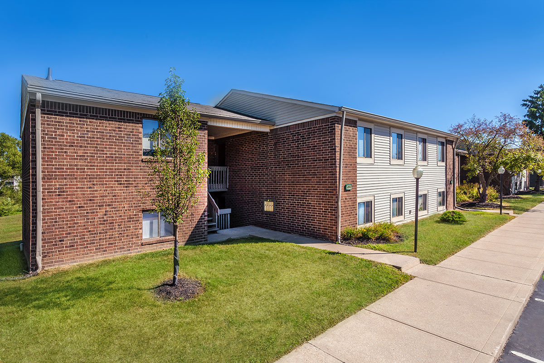
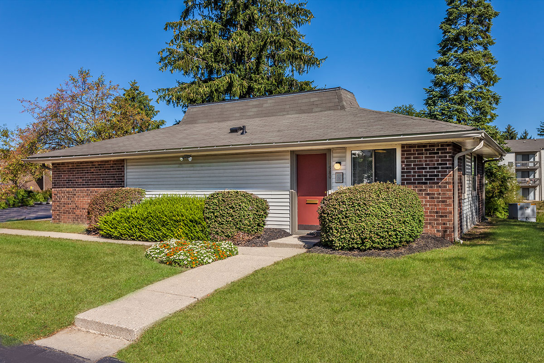
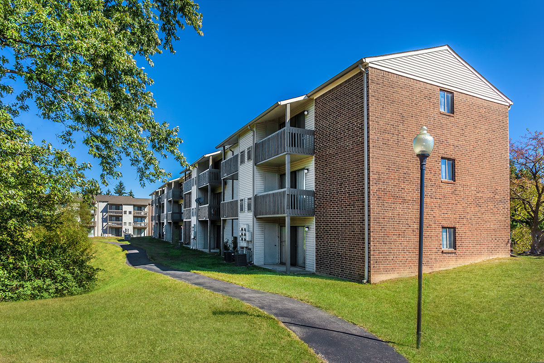
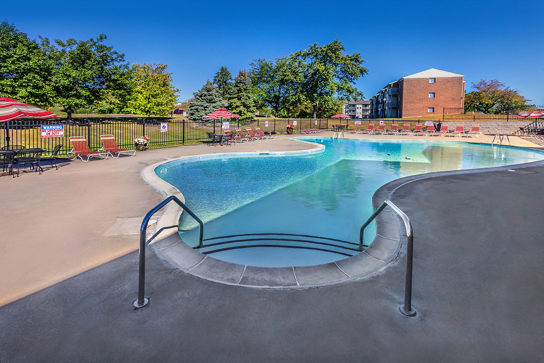
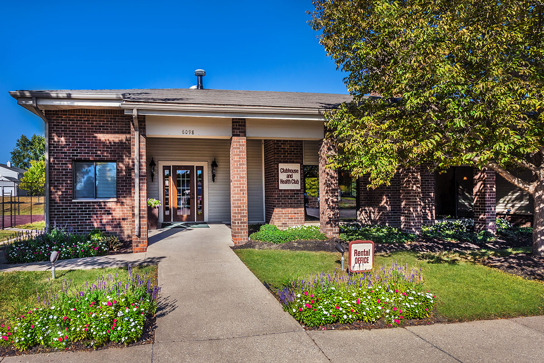
The Oak Townhome





















The Walnut




















The Elm






















Neighborhood
Points of Interest
Oakbrook Village Apartments
Located 6098 Georgetown Road Indianapolis, IN 46254Bank
Cinema
Elementary School
Entertainment
Fitness Center
Grocery Store
High School
Mass Transit
Middle School
Park
Post Office
Preschool
Restaurant
Salons
Shopping
Shopping Center
Sporting Center
University
Contact Us
Come in
and say hi
6098 Georgetown Road
Indianapolis,
IN
46254
Phone Number:
(844) 980-4076
TTY: 711
Fax: 317-293-5627
Office Hours
Monday and Tuesday 10:00 AM to 6:00 PM. Wednesday 1:00 PM to 6:00 PM. Thursday and Friday 10:00 AM to 6:00 PM. Saturday 10:00 AM to 5:00 PM.